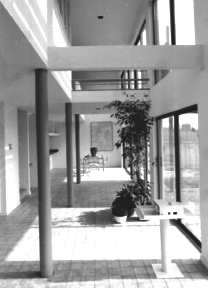
Casa Dakota

Casa Dakota, as this residence built for sale was called, was constructed on a hillside in Denver, Colorado. Large expanses of glass faces south to the sun and a spectacular view of the city and Pikes Peak beyond. The house is organized such that bedrooms and study are on the second level, looking south and down into living and dining spaces. A bridge connects these spaces with a second level deck which extends southward and provides cover for a hot tube/jacuzzi located at ground level. The house is very energy efficient...with heat absorbing materials facing the large south facing glass area. An active solar space and domestic hot water heating system is also employed. Solar collectors are located on the roof.