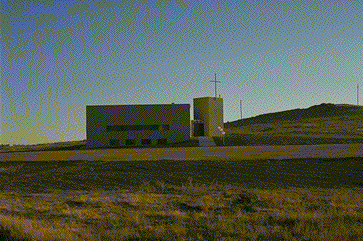
Joy Lutheran Church

The Joy Luthern Church first phase shown here, called for an all-purpose space which could be used as worship space, Sunday school space, office and other ancillary spaces. The composition of this solution is immediately discernable...two rectangles set apart slightly, with the stair element turned 45 degrees and made higher. The main entrance to the building is located in the open space between these elements.