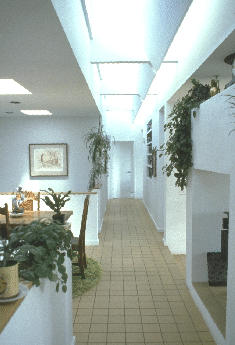
Pilon Residence

This residence was designed to be as energy efficient as it could in the foothills of Colorado. It is set into a south facing slope so that the lower lever opens to grade only on the south side. On the north, the lower level is completely underground. Upstairs, all but bathrooms, closets, stair, and kitchen open to the south with full height glass. Pictured here, the central "spine" of the house which is lit and ventilated by clerestory windows. The amount of light and ventilation is regulated by hand positioned vanes on center mounted pivot hinges along the length of the spine. The kitchen is daylit by generous skylights. An active solar domestic hot water heating system is also employed.