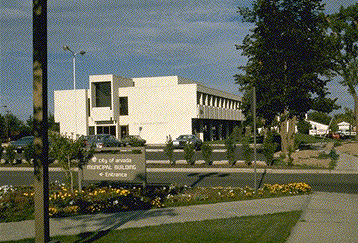
Van Schaack Building

The organization of this building is articulated by its exterior elements. A central corridor on the upper level is accessed at either end by stairs housed in their own building masses. Upper level offices are divided in multiples of the sunscreen module. On the ground floor level where an open plan prevails, continuous glass is provided along the long axes of the building. Blank ends at each end of the building present the necessary sun control for the early morning and late afternoon brightness prevelant in Denver.